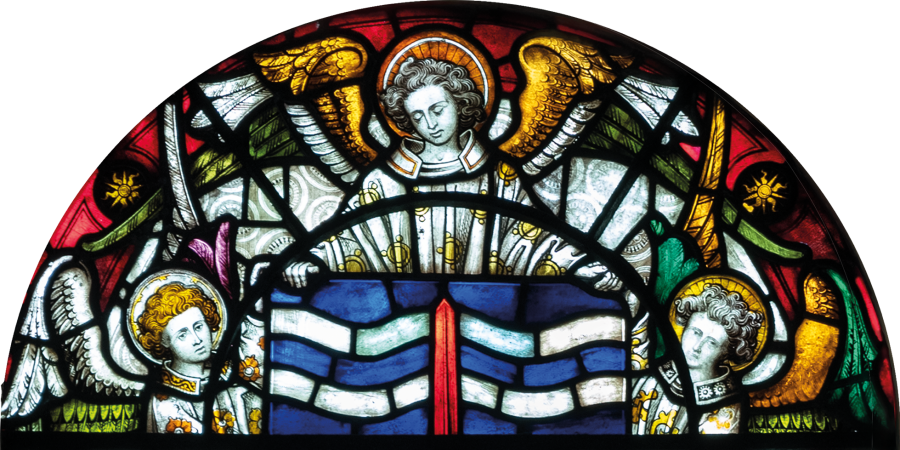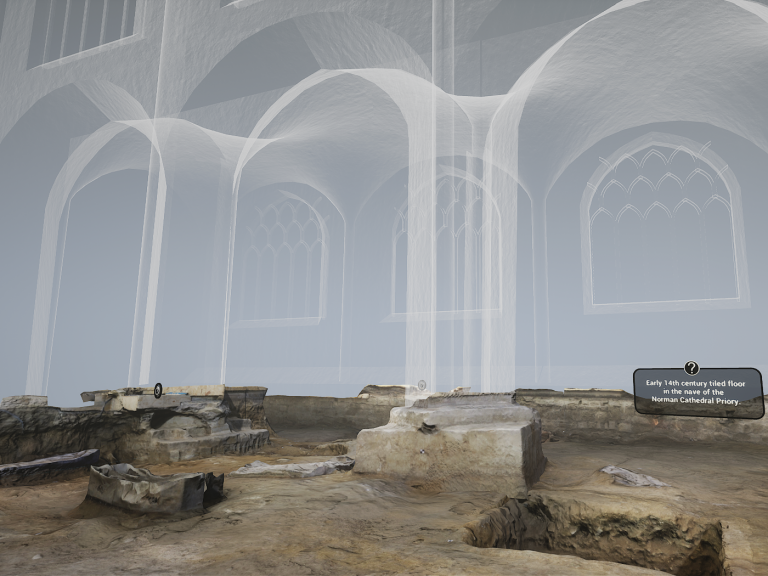Since 2018, Wessex Archaeology has been working on the Heritage Lottery funded Bath Abbey Footprint project alongside the Emery Brothers. Work to date has succeeded in repairing the Abbey’s collapsing floor, installing eco-friendly heating using Bath’s hot springs and revitalised the Abbey’s facilities for local residents and visitors.
Photogrammetry has informed much of the transformational work done throughout the £19.3 million Bath Abbey Footprint project. In January 2021, we delivered the last heritage interpretation products from our initial Bath Abbey Footprint project commission.



Above: Wessex Archaeology has been involved in previous stages of the Bath Abbey Footprint project prior to undertaking the latest Photogrammetry survey work on site
The project
Since the very beginning, we have been heavily involved in heritage conservation work at Bath Abbey. Our Geomatics experts completed a full traverse under the Abbey’s vaults and within the Abbey itself and collected photogrammetric data to produce 3D models and 2D orthographic images of the site.



Above: Geomatics specialists created a bespoke programme to undertake Photogrammetry survey for the Bath Abbey
Geomatics specialists implemented bespoke GPS coding to meet the complex excavation needs of the project and assisted Fieldwork technicians in creating 3D models for all archaeology exposed. Intricate patching together of all 213 individual models enabled us to create a 4D reconstruction of the entire Bath Abbey Footprint project excavations. Staff leading on the Bath Abbey Footprint project then supported our in-house Studio in delivering this innovative model, our first photogrammetric Virtual Reality project at Wessex Archaeology.

Above: The two main focuses for Photogrammetric survey were the Abbey floor and the East and West windows
Recording with the latest technology
Wessex Archaeology was subsequently commissioned to produce a comprehensive 3D model of the restored Bath Abbey floor in addition to two separate models for the main stained-glass windows, the eastern and western windows. These three models utilised the latest photogrammetric technologies to record detail down to the millimetre with some of the resulting images plotted on approximately 2-metre-wide panels to be shown at the Abbey’s visitor centre. High calibre 3D models such as those produced for Bath Abbey are known as digital twins, representing a real time virtual record of their physical counterpart. Within the cultural heritage sector, digital twins are ideal for visualisation, conservation and preservation purposes.
Dr. Oliver Taylor, Bath Abbey’s Head of Interpretation and Learning, said:
“The digital assets created with Wessex Archaeology have given fresh perspectives on the Abbey, ones which we will be able to engage new and existing visitors with. Future generations will be able to learn from these assets and will be just as wowed as we are by them today!”
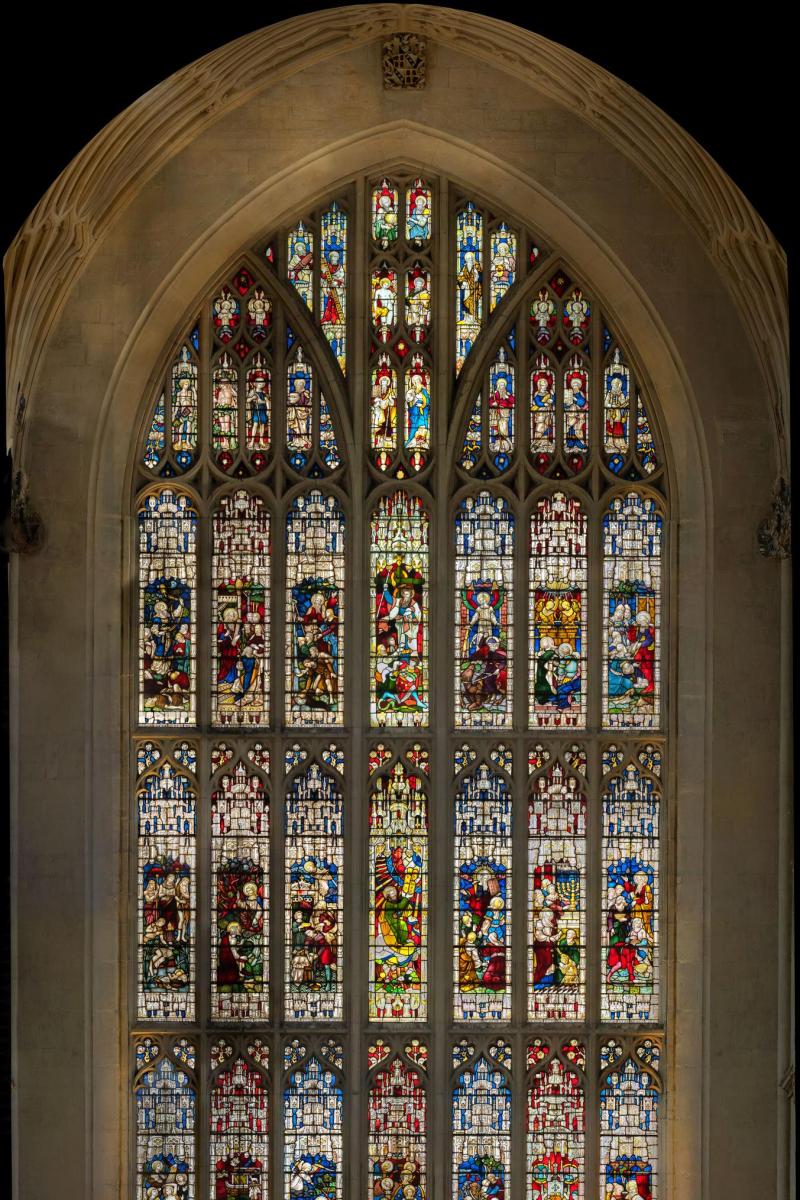
Above: Photogrammetric recording of the West window for the Bath Abbey project
Tori Wilkinson, Geomatics Technical Manager at Wessex Archaeology shares the results of the project:
“As survey professionals in the heritage industry we work on some fantastic sites, but it was truly special to be able to view the Abbey from such a unique perspective. The surveys presented some challenges in data capture and processing, drawing on skills from across our multi-disciplinary teams. The results are stunning and enable appreciation of the features in a way that can’t normally be experienced, while providing a lasting digital record for future generations”.

Above: Photogrammetric recording of the East window for the Bath Abbey project
Visualising a historic floor
Photogrammetry for the Bath Abbey project presented several challenges for Wessex Archaeology geomatics specialists collecting data on this unique site before processing the data to deliver a sophisticated final product.
Site recording was initially achieved through a mixture of techniques: aerial photogrammetry and ground-based photogrammetry to capture Bath Abbey’s difficult to reach recesses. Detailed survey of Bath Abbey’s historic floor was then conducted using ground-based photogrammetry to provide conservation grade documentation of the Abbey’s flooring.
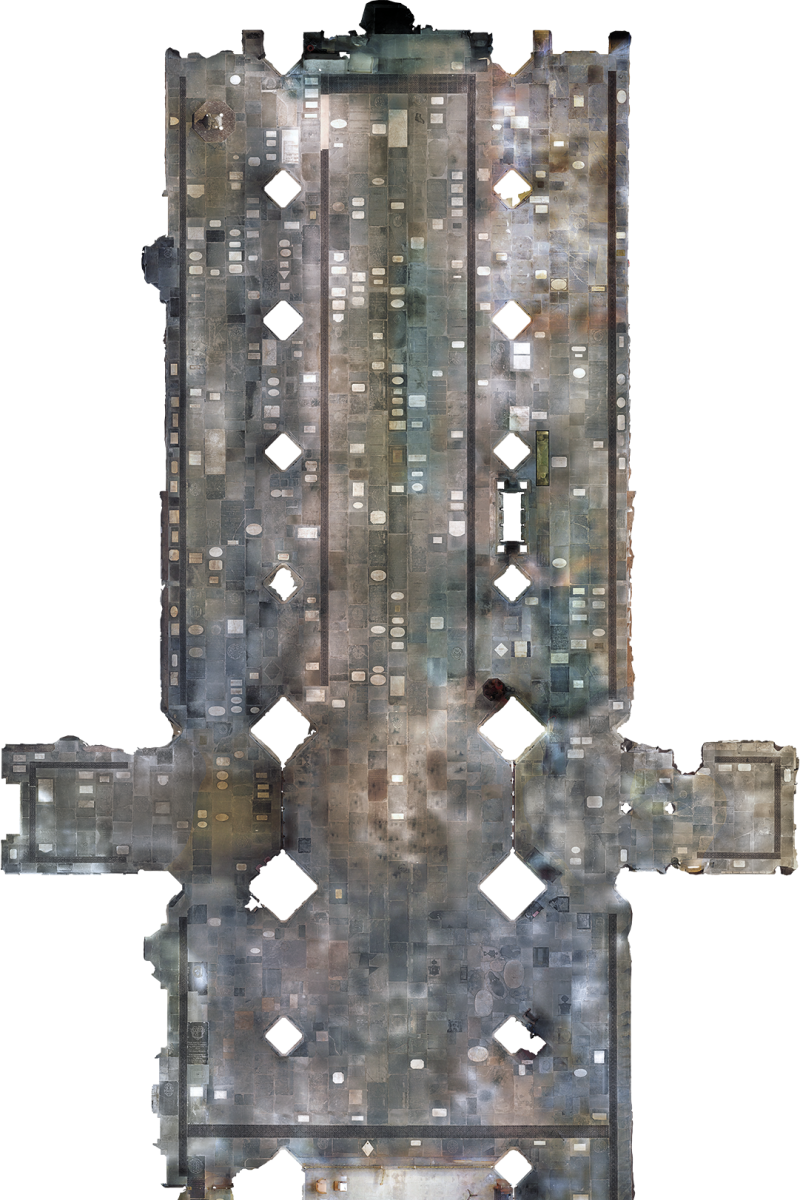
Above: Photogrammetric recording of Bath Abbey floor
Roberta Marziani, Geospatial Specialist at Wessex Archaeology, details the process:
“As a photogrammetry specialist, directing the Bath Abbey photogrammetry project has been an outstanding experience. Recreating the Abbey’s exquisite stained-glass artwork has been a challenge but the truthful and accurate 3D model we produced represents a faithful legacy. It demonstrates our ability to create highly detailed digital twins of our architectural and artistic heritage. Showcasing these digital twins to Bath Abbey visitors will allow better access to these stunning architectural features.”
High medievalism in high detail
The next stage of the project required creating high detail models of the Abbey’s two major windows. The East and West windows are both elevated 5-6 metres above floor level and represent substantial structures in themselves, measuring 14 metres in length by 6.6 metres in width. One of the primary challenges in photographing the Abbey’s windows was the bright sunlight coming through the glass. This meant photography with normal exposure levels would have shown the stonework as very dark whilst the glass would have registered as very bright, obliterating the key details.

Above: Details of the photogrammetric recording of Bath Abbey's East window
High-powered photography
Following a research and consultation process, it was decided to use HDR (high dynamic range) photography to accurately record the windows. Our Photographer, Tom Westhead, accomplished this using a high-powered Sony Alpha 7R, a full frame mirrorless camera, coupled with a 200-600mm telescopic lens. Assisted by a camera pole and the powerful telescopic lens, Tom shot 5 bracketed images for each view with each bracketed image capturing a different exposure level. Highly accurate window measurements were also taken so that all models could be appropriately scaled.
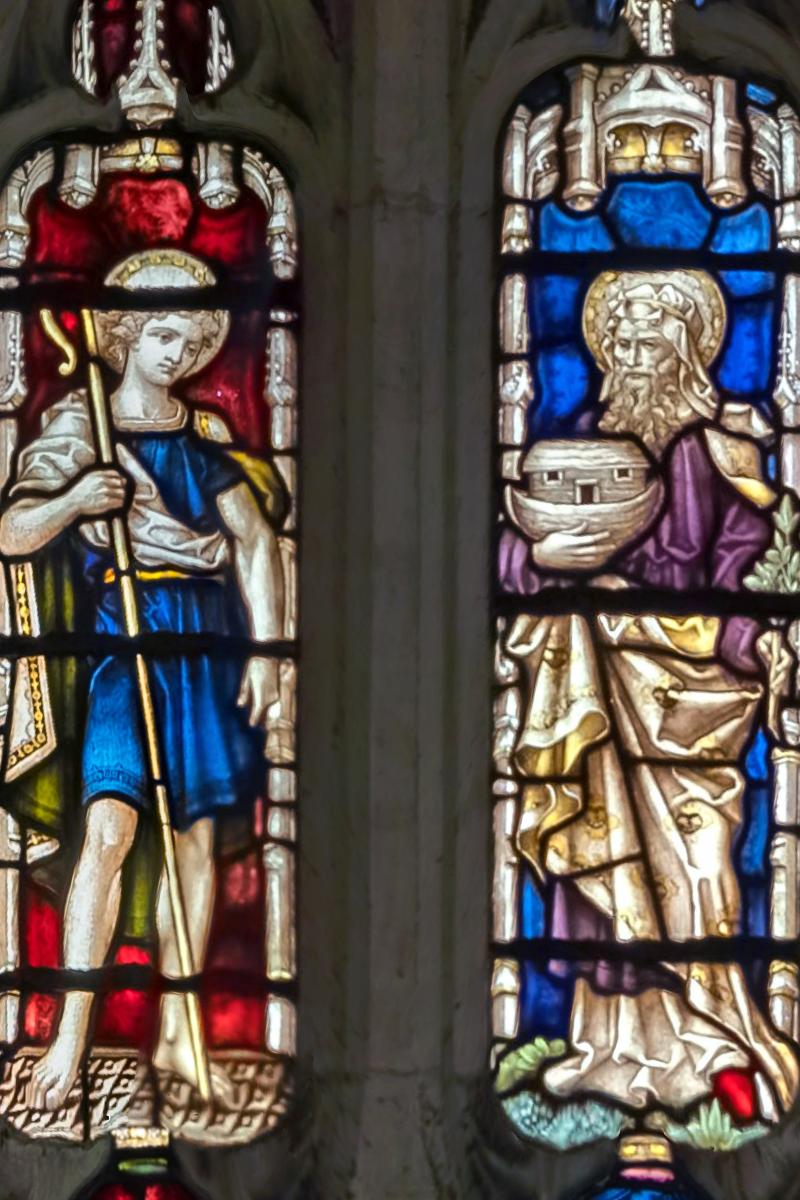
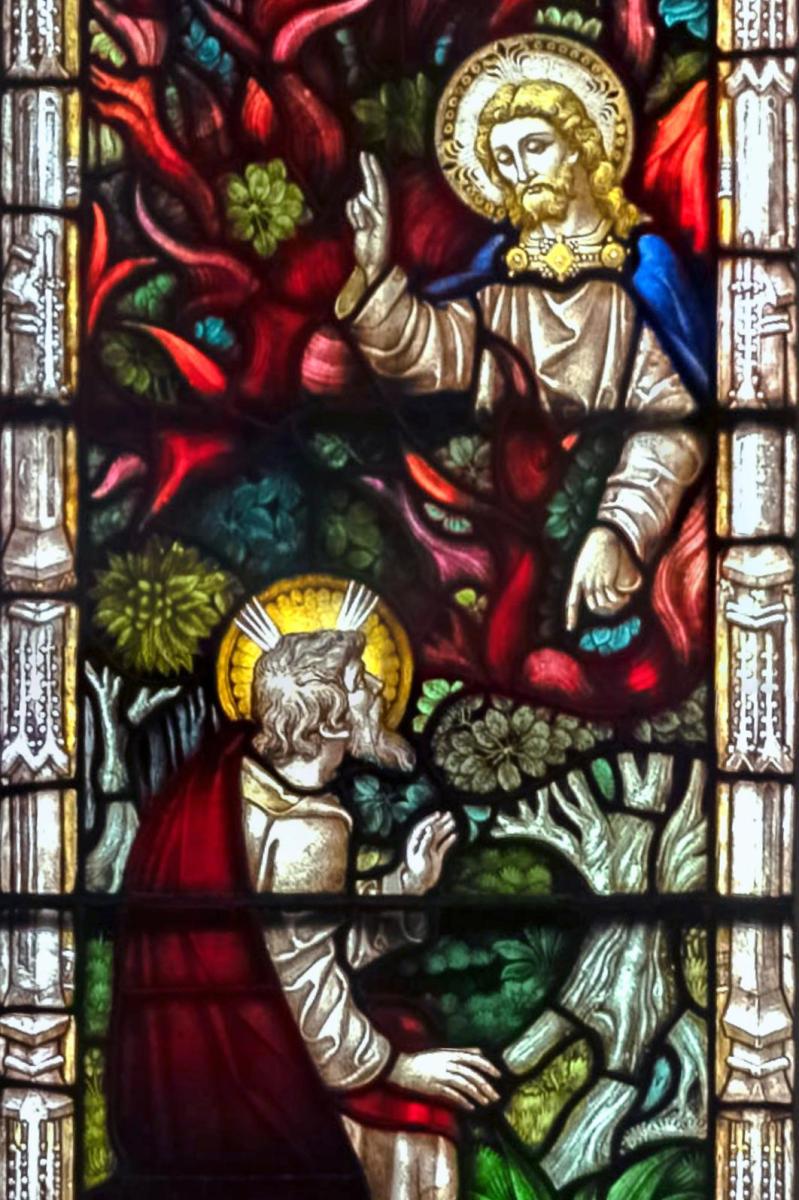
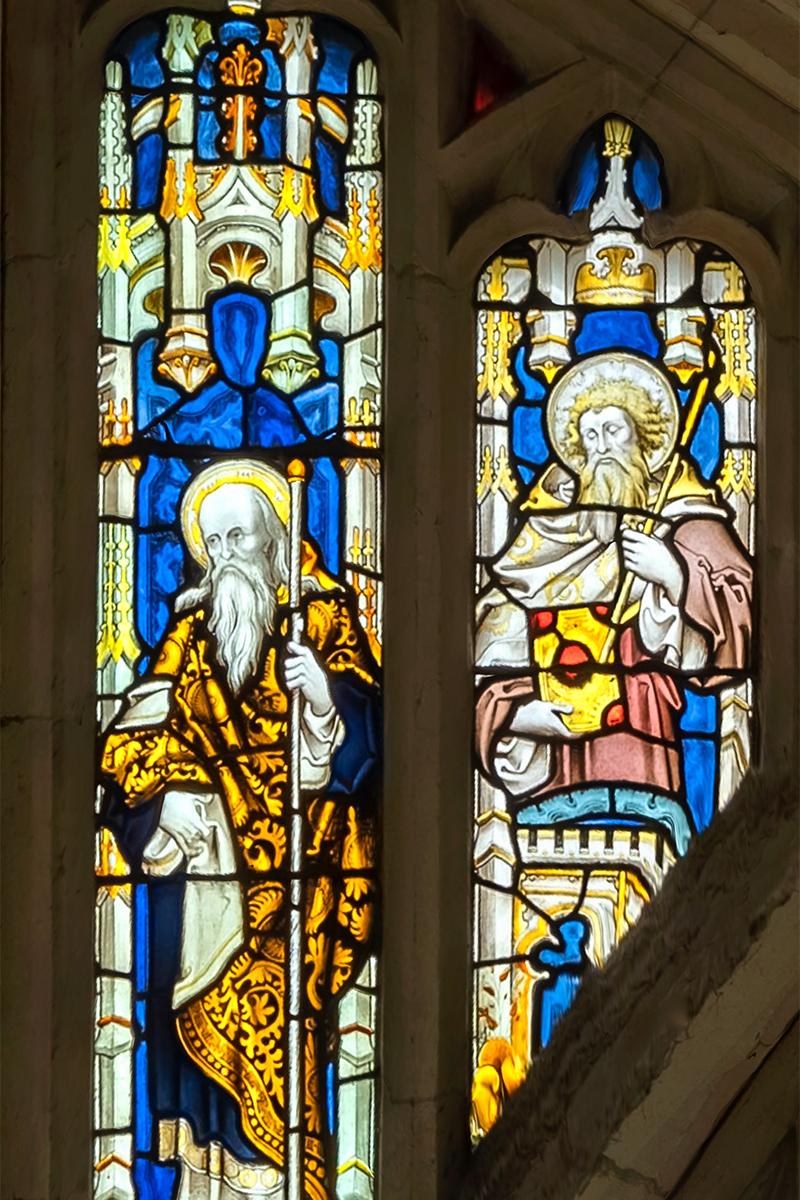
Above: Details of the photogrammetric recording of Bath Abbey's West window
Photogrammetric modelling
Back at our offices, these large-scale data sets were carefully processed. The 5 bracketed shots of each view were collated into one high-definition (HDR) image, before being submitted to the photogrammetry process.
The 4,854 photos making up the data for our floor model was a data set which proved challenging for even our most powerful computers. This processing challenge was combined with the question of how best to model the light conditions. Bath Abbey’s interior is home to at least three different sources of artificial light - one with a red undertone, one with a yellow undertone and another with a blue undertone. Our initial floor model was an image with very strong red undertones which gave the floor a reddish appearance which was not true to life. The specialist services of our in-house Studio enabled us to colour correct the floor to bring back the stone work’s natural colours. The initial image produced was 11 GB in size with a resolution of 0.434 mm per pixel. Several rounds of image manipulation were necessary to make this file accessible without losing any resolution ratio.

Above: Details of Bath Abbey’s medieval floor captured through photogrammetry
Processing the photogrammetric data for both windows was the next feat. The photogrammetry process requires multiple shots from around the subject to minimise distortion in the model. To meet this challenge, we used the data from our survey stations to process the 3D models using the surveyed dimensions as constraints.
Survey of the main Eastern window, above the Altar, produced 1,023 photos with a model image of 0.226 mm per pixel. The Western window, above the main entrance, requiring considerably less images, produced a model image of 0.5 mm per pixel.
The final product
The final products, two completely new photogrammetric surveys of Bath Abbey’s medieval glasswork and the photogrammetric survey of the Abbey’s historic floor, are stunning. The finished images warrant a closer look to wonder at the immense detail. Biblical figures populating the different sections of the windows are brought to life in full colour.
Photogrammetric survey at Bath Abbey represented a major challenge as the vast data sets collected were synthesised to create three images.These images will be used by the Abbey to enable visitors to fully appreciate the beauty and unique cultural heritage value of the building.
