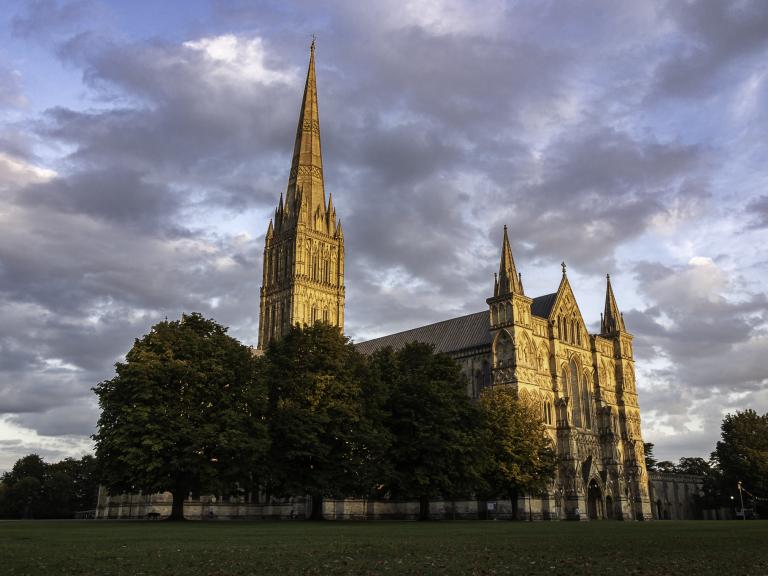We now draw towards the most notable feature on the city skyline, the cathedral with its imposing spire. The building is surrounded by the Close, the largest of its type in Britain, which was carved out of the greenfield, to accommodate the cathedral, the bishop and other officers of the church. Originally open on all sides the Close was subsequently walled in the years after 1327, following permission to do so by Edward III. The bishop, as perhaps befitted his ownership of the land, acquired a choice residential plot on the south side of the cathedral, conveniently distancing himself from the city. Other buildings were built by the dean, the abbot of Sherborne and other canons. Most of these imposing structures have been modified since they were built, although many retain their medieval cores. Others have been entirely rebuilt.


The Close now appears to countless visitors as a series of elegant detached buildings, some still residential while others are now offices or open to the public. These buildings, set around the perimeter road, are most evident on the north and west fringes of the Close; however, similar high-status residences may once have extended along the east side of the square. Four plots once filled the area beneath what is now Bishop Wordsworth’s School. Records indicate that the northernmost plot contained the Canonry of Simonsbury, with a further canonry immediately to the south. Nothing was known of the two southernmost plots.
Archaeological work in the later part of the 20th century began to focus interest on the archaeological potential beneath Bishop Wordsworth’s School as it expanded. Investigations have invariably been small scale, constrained by existing buildings, but generating an impressive archive of grey-literature from a range of organisations and individuals in the process. This multiplicity of contributors is ably demonstrated by the impressive list of reports which concludes this page, indicating the large quantity of material that is available, but often little known, to the general public.
The first excavations at the school began in 1962 when an enterprising project was launched by the school Archaeological Society. They arranged to dig a trench, under correct supervision, in the area of a new swimming pool at the south end of the four plots. This area had contained the former courtyard of the Bishop’s Stables and coach-house, which were built in 1843. Nothing was revealed to confirm the presence of a large canonry; instead a chalk rubble floor and postholes, suggested only temporary buildings, possibly linked to the construction of the Close wall, with a drainage ditch and 14th century pottery (Musty 1963). The land was subsequently made-up to form part of the Victorian stable yard.
Wessex Archaeology’s input began in 1994 (WA Project 37497-W690) when six hand-dug test pits and five machine dug trenches were excavated north of the swimming pool. This work was more successful and exposed flint wall foundations, all aligned E-W at three separate locations. These findings, together with a chalk floor and pottery spanning the period from 13th -16th century provided tantalizing, but unconfirmed, hints that they might be linked to one of the ‘lost’ canonries.


More evaluation work was carried out at the school in 2001, this time by AC Archaeology, which found only topsoil, containing post medieval finds, overlying natural gravel (Whelan, 2001).
Wessex Archaeology returned to the school in 2002 (WA Project 50595) and found wall foundations, which corresponded with the outline of the Victorian stables in a small evaluation close to the 1962 excavation. Pottery was dated to the 17th and 18th centuries (Wessex Archaeology 2002). Archaeological work by other professional organisations at the site continued with a watching brief in 2009 and an evaluation in 2011. The former revealed deposits which dated from the 17th century onwards, although no building remains were noted (Heaton 2009) while the latter revealed part of a medieval stone-lined drain (Blockley 2011).
The archaeological saga is continuous; in 2019 (WA Project 113700) a further watching brief noted a probable medieval rammed chalk floor and a drain lined with chalk blocks. Additional parts of the 19th century stables were also revealed. Archaeological remains were only exposed at isolated locations in deeper foundation trenches. Their importance can only be appreciated when they are linked to previous discoveries to reconstruct the pattern of buildings.

Small projects have taken place elsewhere in the Close, which can be included within this week’s summary. In 1995 Wessex Archaeology dug 16 test pits, each 1 m sq, by hand in the grounds of Salisbury Cathedral School (WA Project 39281), which were formerly the kitchen gardens of the Bishop's Palace. Not surprisingly the test pits contained well-mixed garden soils with paths which sealed a timber-lined ditch that appears on 18th and early 19th century plans. Most importantly nothing of earlier date was found, suggesting that this area has always been open ground. Similar small explorations were carried out at No 22, Rosemary Lane (WA Project 45711) and No 35 The Close (WA Project 45464). A probable 18th century courtyard surface with soak-a-way, contemporary with the construction of the cottage were found in Rosemary Lane while work at No 35 located the northern wall of the Cathedral graveyard. A floor surface, rubbish pits and demolition layers were thought to relate to out-buildings, yards and gardens of the present house, built in the later 16th century.

These small archaeological projects all contribute to the catalogue of discoveries in the area. This approach to archaeology establishes the preservation of underlying layers and makes it possible to record those that might be destroyed, without hindering the development.
By Phil Harding, Fieldwork Archaeologist
Can you support our work to share the story of Salisbury with the community? Please consider supporting our new film, Salisbury Uncovered.

