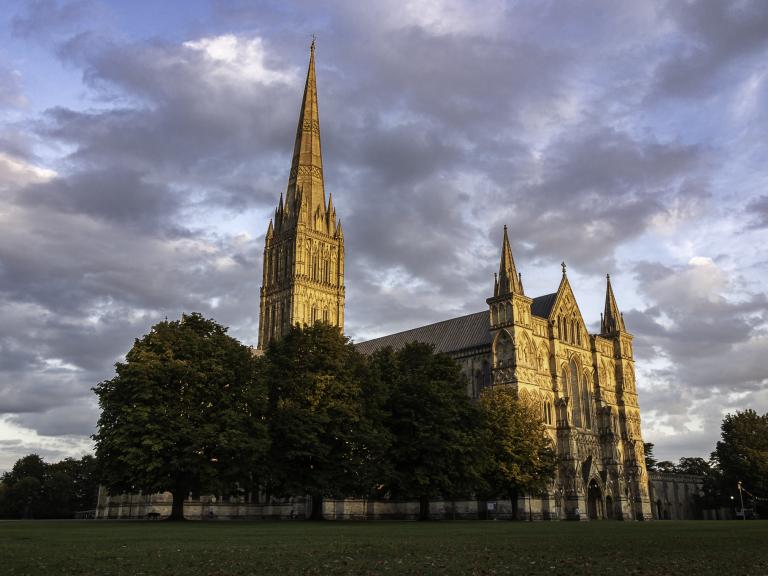We next move to Trinity Chequer, a block of land that has been subjected to more separate archaeological investigations than any other chequer in the city. Despite the potential that this chequer provides for reconstructing the structural appearance of the medieval city, we begin our visit, not on a street frontage location but by focussing on the ‘back-lands’. We have seen from other excavations in the city that these ‘back-lands’ were formed of accumulated grey garden soil, which was nourished by the addition of domestic organic waste and night-soil. Pottery and other artefacts indicated that this process continued over many centuries. By 1997, when this small excavation was undertaken, the view was established that the ‘back-lands’ comprised small garden plots, while supplementary documentary sources included descriptions of areas with racks for drying woollen cloth, which was produced in large quantities throughout the medieval period.
This excavation was yet another example of work that resulted from a condition of planning consent. The Elim Chapel, now the Chapel nightclub, fronts onto Milford Street, at the north end of the chequer.
The Elim Chapel (left) and No 32 Milford Street (right), seen in 2020. The excavation site is beyond the alleyway covered by the red awning
The trench was designed to cover the footprint of an extension to the rear of the nightclub which infilled a previously unexplored part of the ‘back-lands’. The western edge of the trench providentially exposed one edge of the Town Ditch, which helped to locate the trench relative to the medieval city, especially properties at No 32 Milford Street and its adjoining tenement. The current building at No 32 Milford Street dates from the 15th century, although documentary records indicate buildings there during the 14th century. Ownership of the tenement and its neighbour carried shared access to and use of the Town Ditch. As we have seen elsewhere this facility was duel-purpose functioning both as a source of water and of waste disposal. Documents for the 14th and 15th centuries list owners as people of considerable wealth, although whether they actually lived there, or derived income from them, is less certain.
The trench measured a modest 8 x 5 m and was located approximately 35 m behind the street frontage, a point which marks the extreme end of most tenements and well within the ‘back-lands’.
A closer view of the excavation site; the trench was situated beneath the building at the end of this alleyway
The base of the trench contained a number of stake holes and two pits. These features were overlain by a foundation slot, designed to accept a timber beam foundation from which timber uprights could be inserted for a timber framed building. This structure was itself replaced by a more substantial wall foundation, formed by mortared flint with an associated floor surface and 13th century pottery. This included sherds from a single medieval jug which was fired in the kilns at Laverstock. The entire sequence was sealed beneath typical ‘back-lands’ garden soil which contained post medieval pottery.
The results from this small project were profound. They aroused awareness that, contrary to the evidence then available, buildings had been erected within the ‘back-lands’ from the earliest phases of construction in Salisbury. The trench was not big enough to resolve whether this structure formed part of a more substantial range and connected to the street frontage around a courtyard, of the type we suggested may have stood on the site of the Bus Station, or, more probably, represented a relatively modest detached outbuilding.
Similar evidence has been recognised subsequently from excavations elsewhere in the ‘back-lands’ of the Trinity Chequer, which has reinforced the realisation that buildings were more prevalent across the ‘back-lands’ than had been thought previously. These areas can now be reconstructed not only with small garden plots but also with an array of workshops and sheds. Study of animal bones from the city has identified pigs and chickens, species that may have been penned as part of the domestic household. The results have emphasised the diverse nature of the ‘back-lands’. These areas undoubtedly formed an integral part in the social and economic life of the urban community just as contemporary back gardens still vary in composition, character and use.
You may notice, this week, that we have been unable to include photographs of the excavation. Salisbury Museum, where the archive of this old excavation has been deposited, is currently closed as a result of the Covid-19 pandemic preventing us from gaining access to site photographs.
By Phil Harding, Fieldwork Archaeologist
Can you support our work to share the story of Salisbury with the community? Please consider supporting our new film, Salisbury Uncovered.

