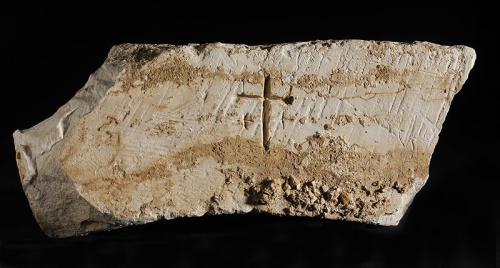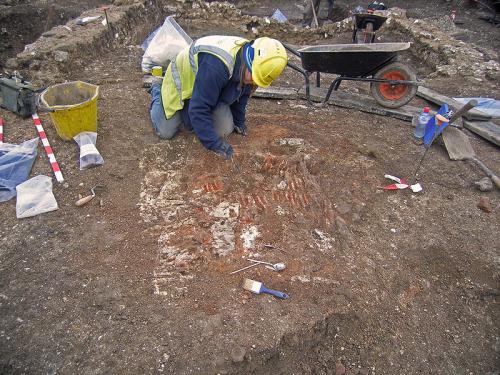The medieval building runs for 11m across the excavation site, from its frontage on the old line of Scowerenestret. The back of the building is beyond the site, under the present day Jewry Street. It was a long, narrow building (4.5m wide) with flint and cob foundations, timber walls and probably a slate roof.
Its dimensions are fairly typical of urban buildings of this date, with a number of rooms, some of them semi-basement, stretching back from the old Scowertenestret. The original large rooms were later subdivided, reusing some stone from an earlier building.

Chalk block reused from an earlier building with a possible mason’s mark or protective symbol.
Little has been found at the front of the building, because it was demolished when Jewry Street was levelled in the early nineteenth century. But a brick hearth found here seems to date from the first phase of the building, giving it an impressive entrance hall.
Deeds of 1285 refer to the site as a curtilage held by William of Buckingham. By 1417 the plot is described as a cottage belonging to John Shaldene.
Evidence from the building corroborates this. It appears to be standing on its own, with garden or open ground on each side.
A side door in the north wall of the building once opened onto a cobbled yard and an outbuilding with a chalk floor. The outside area to the south is scattered with rubbish pits.
Jewry Street was a prosperous part of medieval Winchester and boasted a number of stone houses, particularly on the east side of the street. The name Jewry Street, ‘Vicus Judeorum’ or ‘Gywerystrete’ was used from the early 13th century, but although the north-west quarter of the town was popular with members of the Jewish community they lived alongside the other inhabitants of Winchester.
