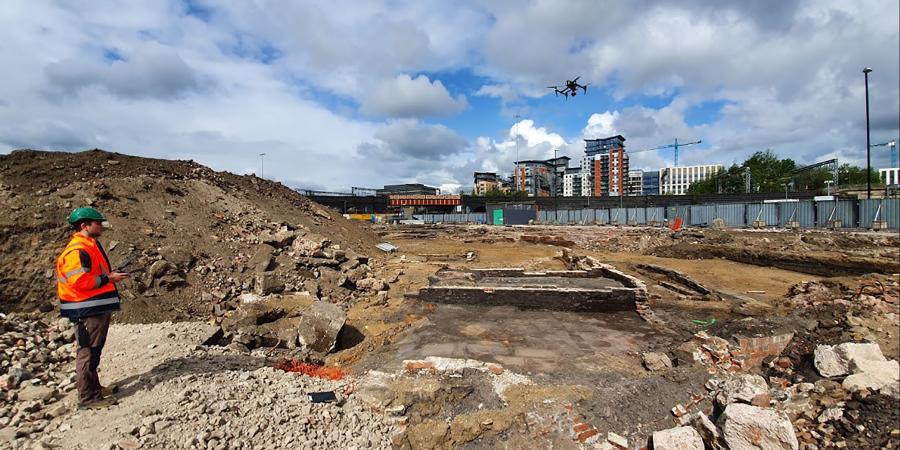In March 2019, excavations began at Marshalls Mills on Globe Road, in Holbeck, Leeds. Wessex Archaeology was acting on behalf of ECUS and the Commercial Estates Group who are planning on constructing a multi-use development on the site.
The earliest phase of the site was marked by two of John Marshall’s flax mills: Mill A and Mill B. Here, John Marshall, who was an influential industrialist in and around Leeds during the late 18th century, undertook an ambitious venture to house all processes of flax textile industry in one place.
Mill A was built in 1791, and Mill B followed in 1795, but burnt down shortly after its completion and was quickly rebuilt. It is possible that this tragedy led to Marshall’s drive to build Ditherington flax mill in Shrewsbury in 1796, which was the world’s first iron-framed (fire resistant!) building. The site at Holbeck was complex, with multiple ancillary structures alongside the mills providing warehouse space and buildings for weaving, bleaching, hackling, and a gas plant which gave light to the factory.
During the 19th century the mill buildings were demolished, and the site developed as a bobbin and shuttle factory and a chemical works. This was followed by an automotive garage constructed post-WWII. However, the remains of the mills survived, enabling us to learn more about the industrialisation in this part of Yorkshire.
The first phase of the excavation focused on Mill A and other ancillary buildings to the north and east end of the site.

Unsurprisingly, the areas closest to the Hol Beck, which provided power to Mill A via an ineffective pumping arrangement (quickly replaced in 1792/3 by a Boulton and Watt 20hp steam engine) were crossed by various phases of water management, including a large, stone-built retaining wall and a series of stone capped brick drains and culverts. The ancillary buildings, depicted on the 1815 OS map, so far haven’t given away any secrets about their original use. We particularly scratched out heads over a small isolated room in which over a hundred carved bone handle fragments were found – a discovery more fitting to Sheffield’s cutlery and steel works than to a flax mill!

Although the majority of the main Mill A building has been truncated by the later development, a central structure did survive. A series of three to four rooms were connected by a brick vaulted, U-shaped passageway, which had a series of openings into the rooms offering some means of an access for loading/unloading. An original doorway from the southernmost room into the passage had been bricked up during a later phase, indicating that the use of the space changed. The north eastern room had a flagstone floor and slightly raised sandstone ‘partitions’ with holes and wear patterns suggesting people were once stood there working at machines.

The second phase of the excavation began in May 2019 focusing on the western area of the site, where we expected to find Mill B. This area was bisected by a large 19th century culvert running north-west to south-east.
To the north of the culvert, the remains of a large warehouse associated with Mill B and a handful of ancillary buildings, visible on the 1815 OS map, were present but truncated by later buildings.
Along with more evidence of water management and the southern remains of the warehouse, the area to the south-west of the culvert was dominated by a partially surviving brick structure, most likely part of Mill B. This structure had evidence of the tunnels similar to those found in the phase one mill building, but with further signs of the spatial changes.

One of the tunnels survived in its full height at the far western end of the structure; further excavation showed the continuation of its footings and stone floor extending east underneath the later walls and surfaces.
Whilst the use of the brick structure is still unclear, its northern edge provided glimpses into possible activities. A series of small brick chutes extended from the central platform to a lower stone floor. The chutes were constructed of firebrick which suggests that whatever was being passed through them was hot, perhaps associated with debris from a boiler. On the western edge of the platform, there were fragments of ironwork perhaps providing a frame for a yet unclear industrial process. In addition to this conundrum, to the south, there was a large semi-circular stone structure, 3 m wide and 2 m deep, truncated by a later flue.

Another structure in the south western area of phase two was a large, square stone building with a flue extending to the north and ending up in a chimney base. Within the building there was further evidence of the flue system; a machine base, clear signs of an associated wheel pit with semi-circular notches cut into the wall to allow it to spin and metalwork associated with bearings and a driveshaft. All this perfectly lines up with a bobbin and shuttle works as seen on the 1895 OS map of the area. The finds from the structure include a stoneware ginger beer bottle helpfully date marked 1906.

Our last day on site was marked by a Yorkshire Archaeology Society member’s visit. A site tour, which started with the safety induction and the overview of the historic maps and a selection of finds, continued with a talk on the excavation and the remains still visible on the site. This was followed by a set of questions, and an invaluable exchange of the knowledge of the area and industrial Leeds which has nicely set us into the post-excavation phase and the beginning of the report writing.
By Emily Eastwood and Sam Birchall
