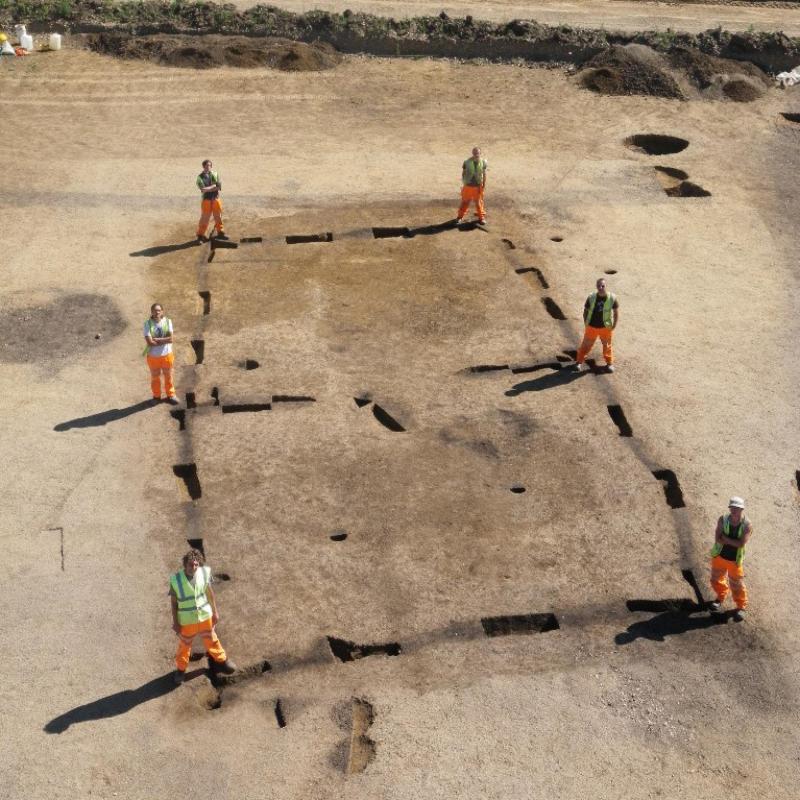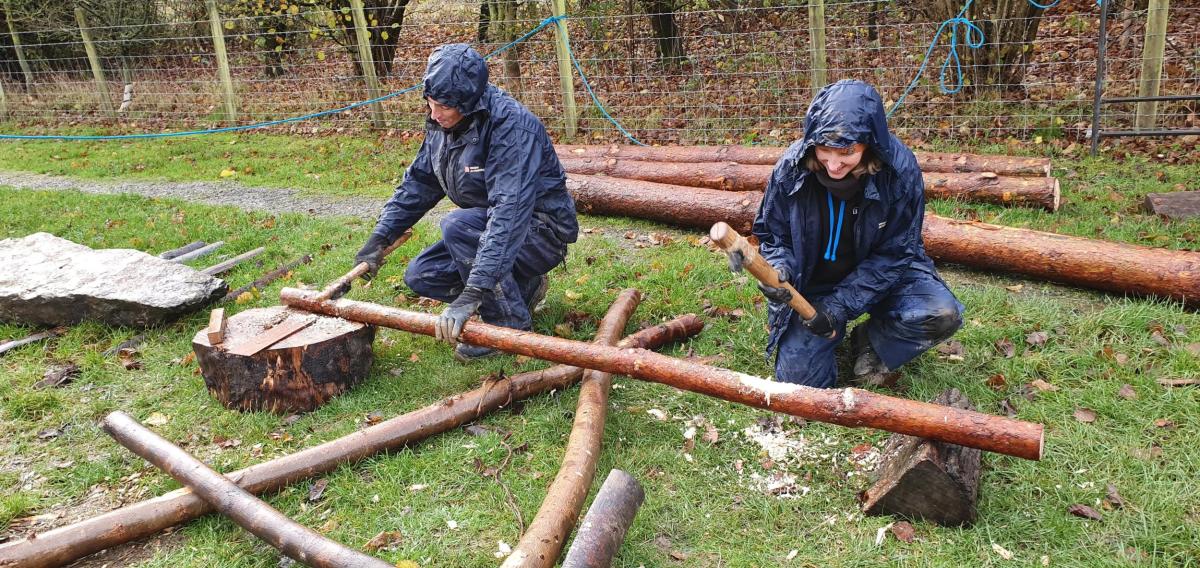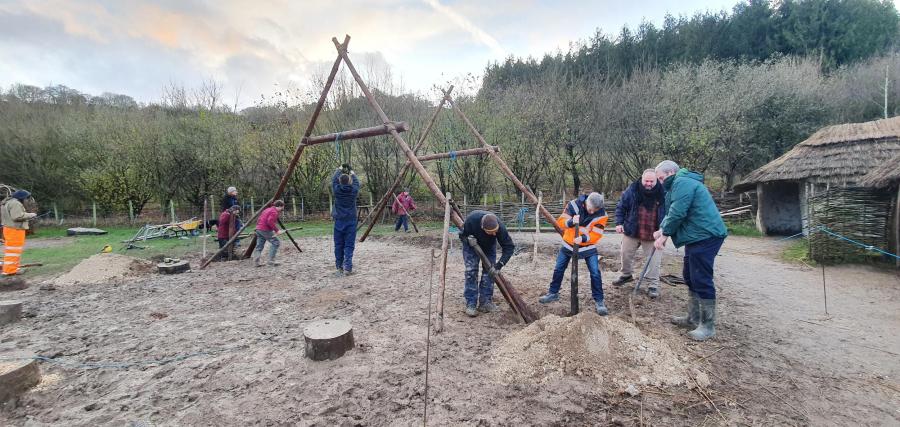Wessex Archaeology has teamed up with Butser Ancient Farm to help design and build a new Stone Age house on the site. In this blog series, we’re offering insights and updates about the build.
In this week’s blog, we talk to Butser Projects Coordinator, Trevor Creighton, about the assumptions that have been made during the building phases of this experimental project.
As we know from previous blogs in the series, the Butser Neolithic house is being built to the floorplan of an early Neolithic structure excavated in Horton by Wessex Archaeology. However, when it comes to the details of the build, archaeology can only take us so far before we need to start making some educated guesses.
We know that the structure measured roughly 15m long by 7.5m wide, with a trench running around it which would have originally been filled with timber, as well as six main postholes – also filled with timber.
Once the knowledge gained from the ground gets us to one decision about the construction, we are left to consider what we know from other similar interpretations around Europe, as well as thinking about what would have been achievable for builders in Horton, considering the tools and resources likely to have been at the disposal of the Stone Age builders.
Assumption 1: The building had a roof
Our first assumption is that the building had a roof. We don’t know this for sure; it could have been a pen for animals, for example. However, we can say that this is a fair assumption, given the shape of the building – regular, tapered at one end, with structural postholes spaced evenly around the building and two additional postholes in the middle, very likely for supporting a roof.

We know from many other examples from across Europe that this posthole structure was characteristic of buildings during this period, and other modern interpretations have successfully demonstrated how these may have been covered for shelter.
Assumption 2: The roof was thatched
The alignment of the postholes does, however, present us with another construction question – with only two postholes in the middle of the structure for roof support, how do you use the technology and resources that you have available at this time to create something that effectively straddles a 7m roof space? What was the roof made of?
We know that during the Neolithic, Horton would have been an area of wetland, so it would be a good assumption that there would have been reeds available for use as a building material and that this community exploited this resource to thatch their houses.

Assumption 3: The house is an A frame structure
We know from our knowledge today that thatch needs to be pitched at a 45-50° angle; any less than this and the thatch will leak, any more and it will slide off the building.
This then gives us the shape of the house – it is an ‘A’ frame. But what were the walls made from?
Today, we build our walls to about 2–2.5m high for practical reasons, giving us space and light in our houses, and we use various engineering mechanisms to spread the load, such as rafters and wall plates, and materials to strengthen the structure, including steel and concrete. Using only Neolithic tools and building materials, the weight of the roof would be too much for the walls to bear and they would collapse.
We got around this by doing away with the load-bearing walls altogether, except at the two ends of the building. This mainly had to do with the confidence we had in ourselves as builders tasked with creating a safe structure with the knowledge and technology at hand.
Assumption 4: The community did not have specialised carpentry skills
However, this doesn’t mean that the Horton house would not have had walls. Neolithic builders had exceptional carpentry skills; to have created these buildings to be structurally sound they would have been required to have knowledge beyond what they are often given credit for.
What we don’t know is how widespread this was – were there specialised builders who travelled around Europe or was this a common skillset? For the purposes of our build, we have assumed that this was built by a local community without specialised building skills – mirroring our own abilities – and therefore we have been able to keep this to a relatively simple build, which we are confident is sound and likely to survive test of time.
The tools and materials we have chosen mirrors this. As an experimental build, we need to be able to prove that the frame design we have chosen can be built using period appropriate tools and relatively unskilled labour. We have used Scots Pine – known to be in Britain in early Neolithic – for the structural posts as it is strong, long and straight. This we shaped using bone tools, stone tools, flint axes and wooden mallets. We have been surprised by the effectiveness of these; it took approximately one day to build a complete truss frame.

We have included some basic jointing in the process, creating notches on the timbers to allow them to bond together so they don’t slip or roll. We have also experimented with drilling holes in load bearing timbers where they join using bone tools, pinning them in place with wood and securing together with cordage or rope for extra strength.
We have built each A frame on the ground and used only human labour to raise these into position. This was achieved by digging first the postholes to the exact match of the Horton archaeology, with shallow trenches leading into them. We positioned the frame into these and used a smaller A frame roped to the larger one as a fulcrum to lever the larger structure up and into the postholes. This simple mechanism allowed us to get a 500kg A frame into position in only 10 minutes.

Now that we have a frame in place, we can begin to put across the horizontal frames, and drop rafters over it to support the thatch.

