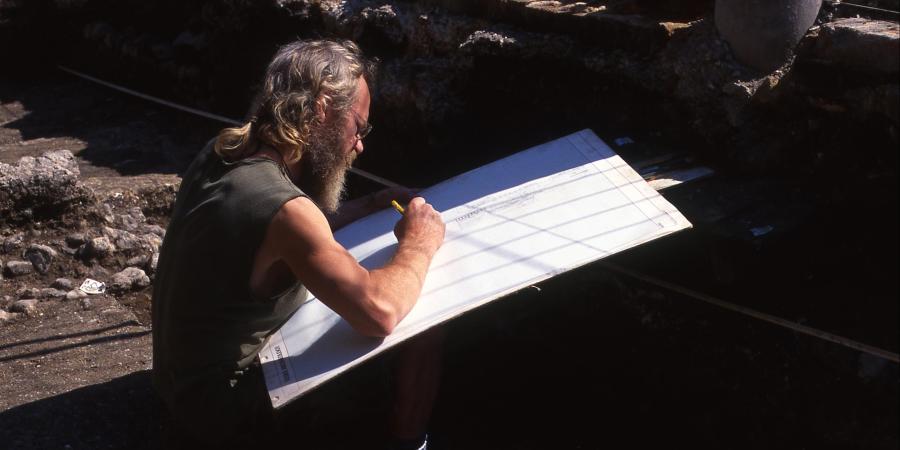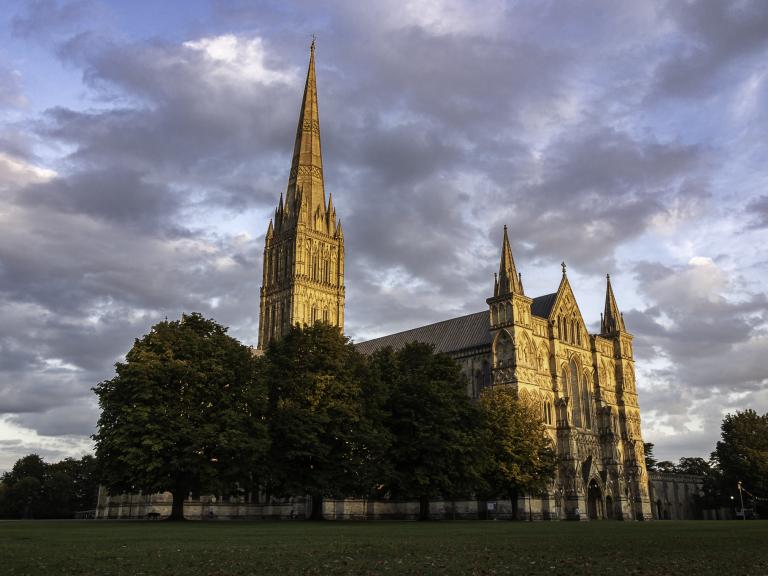We resume our tour of Salisbury’s archaeological heritage by making a short journey from Salt Lane into Greencroft Street, which forms the east side of Griffin Chequer. The north end of this street now looks out over a swathe of open grassland, the Greencroft, but our view would once have been dominated by the rear of the city ramparts. As we saw in Vanner’s Chequer, this piece of civil engineering was unattractive to prospective residents, which delayed the construction of houses along the east side of that chequer until at least the 18th century.
The archaeological project, in 1999, involved digging two trenches near the street frontage at 69 Greencroft Street before eight new houses were constructed on the site. It represented the first archaeological investigations that had ever taken place in this peripheral part of the medieval city.
Signs of early activity on the site were marked by a ditch, which produced pottery of 13th or 14th century date. The report thought this might be a boundary ditch, which ran parallel to the street frontage.
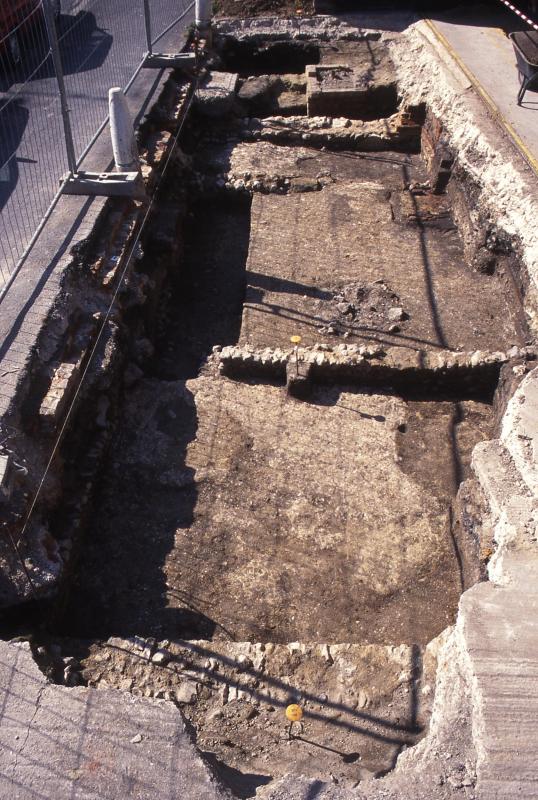
Trench 1 of the Greencroft Street excavations, seen from the north. This trench contained the possible boundary ditch
Two sets of poorly preserved foundations demonstrated that buildings first appeared here in the 13th -14th century. It is unlikely, given the location near the city boundary, that these buildings were part of the first phase of construction in Salisbury, however development may have been a natural process of urban expansion from buildings that were erected on nearby Winchester Street, the main thoroughfare to the east.
The foundations at the south end of the excavation were extremely fragmentary and difficult to reconstruct but represented traces of a wall base with parts of a clay and mortar floor. The remains to the north had also been heavily cut away by later buildings but survived in sufficient detail to define a structure that measured approximately 4.5 x 5m. A pair of parallel wall foundations, approximately 1m apart, probably formed part of a passage which gave access from the street to the land at the rear. The wall foundations were all made of roughly coursed flints, bonded with mortar and with isolated blocks of Greensand.
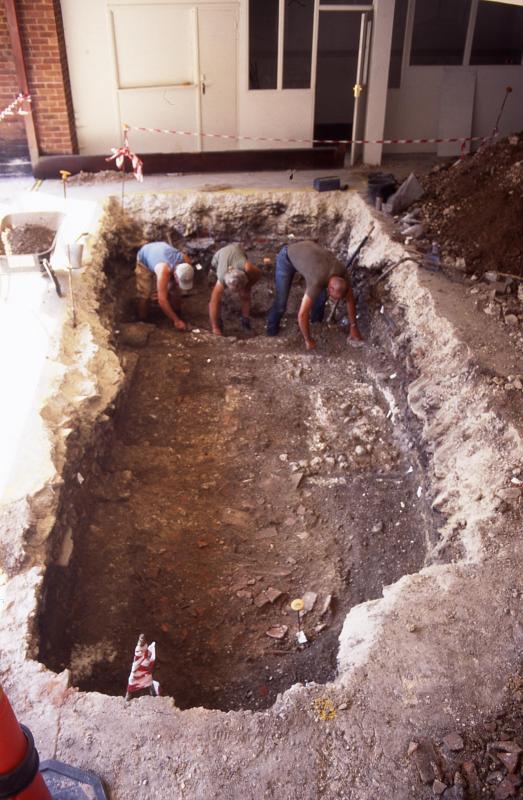
Trench 2 of the Greencroft Street excavations, seen from the north
As we will see as we pay visits to other better-preserved sites in Trinity Chequer these unassuming dimensions and design features can be replicated in other buildings that document some of the earliest occupation in the city. The challenge facing the archaeologist is to reconstruct the building from such slender traces. The two sets of foundations we can see at Greencroft Street may represent the footprints of two separate buildings but may equally provide a set of integrated foundations for a larger, more elaborate structure. It is easy to overlook the fact that the timber framed superstructures were of a cellular construction which could be linked together to form a larger building.
The foundations were extended in the 15th - 16th century with a brick and tile hearth placed in one corner of the room. This change of location, from the centre to the edge of the room and the introduction of bricks in construction, is a pattern that is also repeated at this time in other houses in Salisbury. It marks the introduction of chimneys and shows how, despite the evidence being vague, we can apply information gleaned from other sites to make plausible reconstructions elsewhere. Subsequent modifications were made in the 17th and 18th centuries.
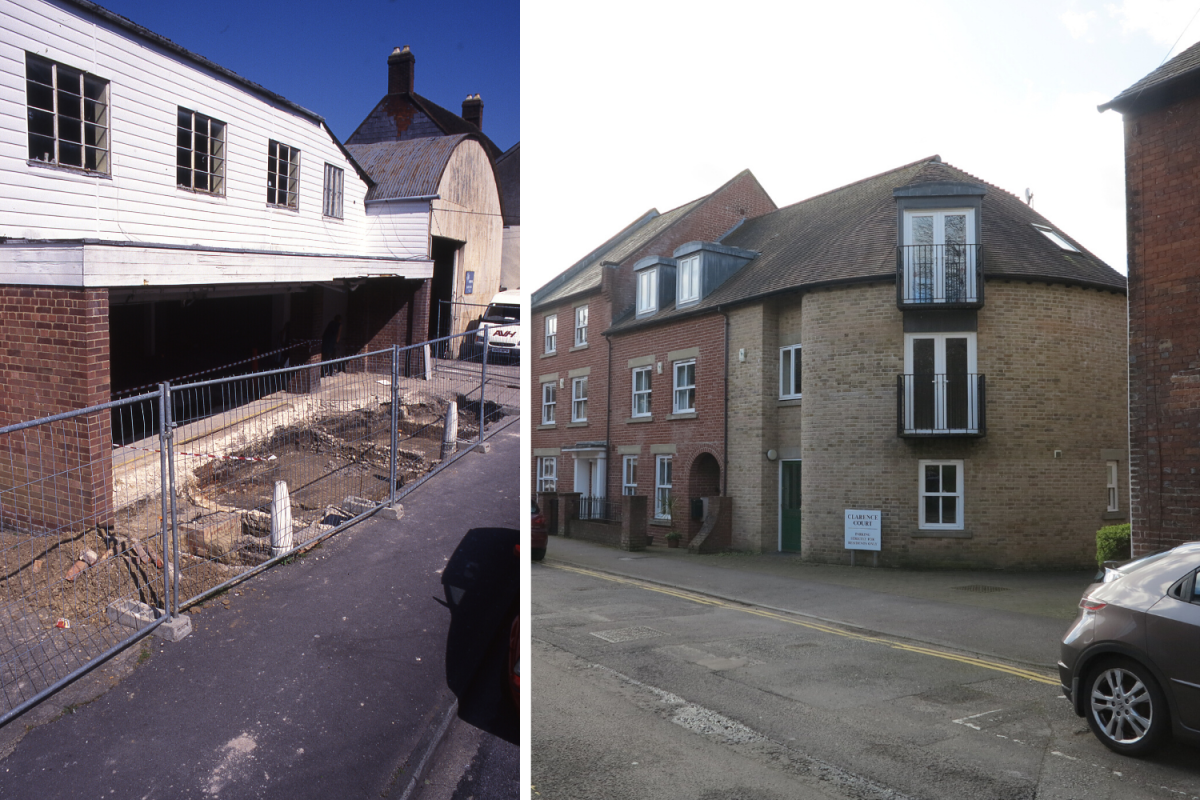
The site in Greencroft Street during excavation in 1999 (left) and in 2020 (right)
